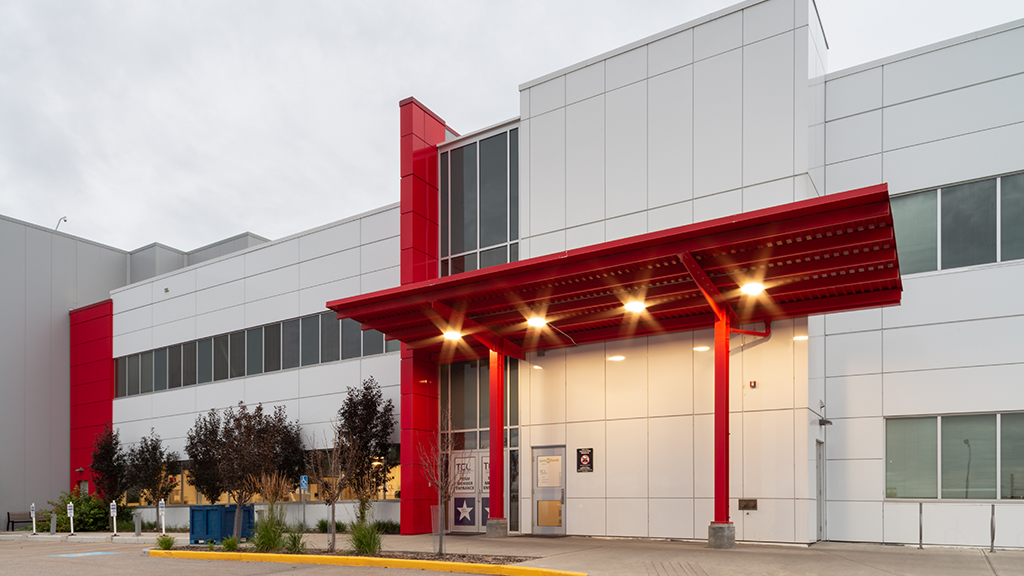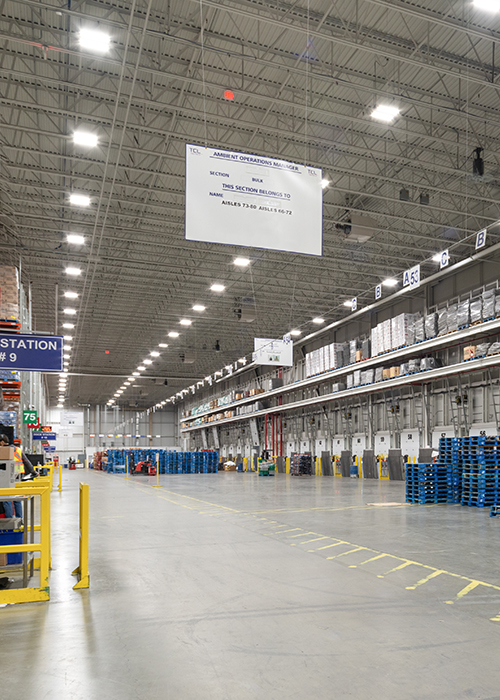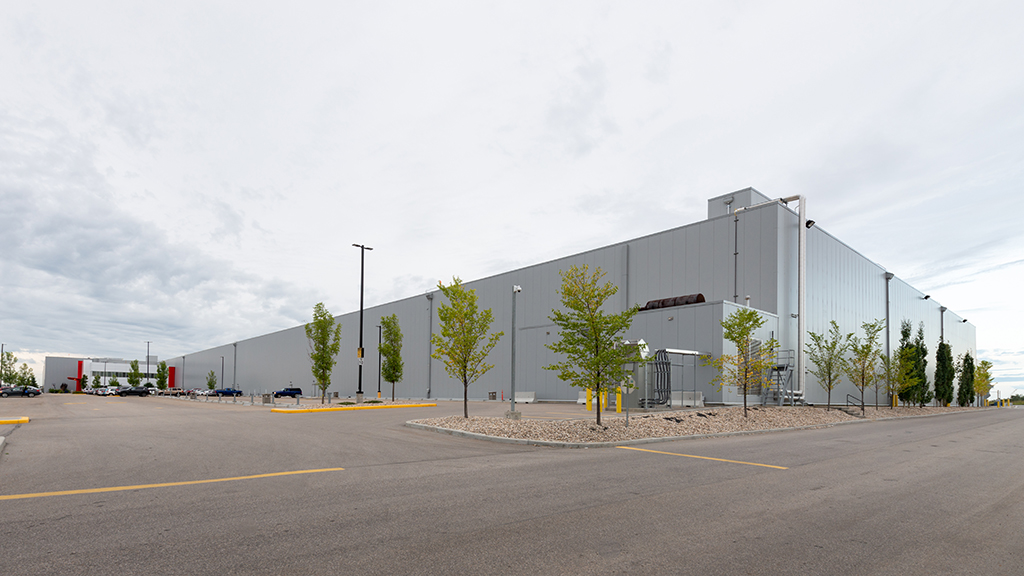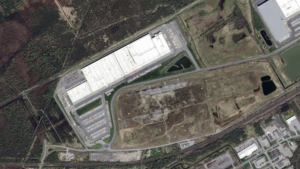Located on a 20-acre site in Parkland County, Alberta, the Overwaitea Acheson Distribution Centre is a 549,681 sq. ft. facility composed of a large single-storey warehouse structure and a two-storey 40,000 sq. ft. office building. The building features 76 loading bays and parking for 240 cars and 92 trailers. As the prime consultant, ABBARCH was responsible for site plan oversight and development permit application, as well as providing full architectural consultant services through to the project’s completion. The building function is divided into an ambient temperature goods storage area and a varying cold/freezing zone. Thermal control was a major factor in the design and detailing of the building as the complex refrigeration component had to be carefully integrated with the construction details.
Acheson Distribution Centre
Overwaitea Food Group
Parkland County, AB









